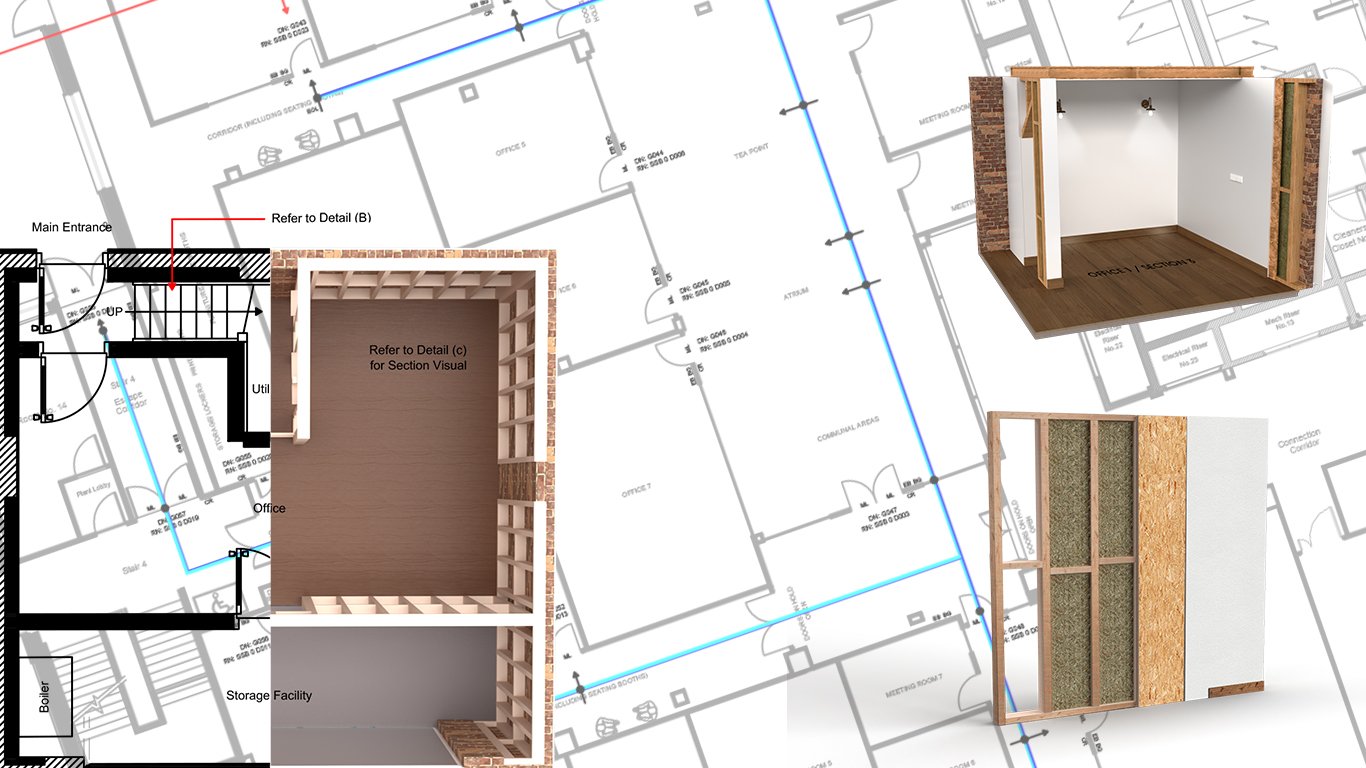
Design. Made. Simple.
2D & 3D Design Services
Sight & Sound Services Ltd Is Now Offering High-Quality 3D Floor Plans For Real Estate
We now offer high-quality 3D floor plans that can help you better present a property. In contrast, staging can also bring out the true potential of a property, by maximising its space. To meet the needs of different types of buyers, properties can also be staged in many different styles and environments.
See below for details.
Converting Existing
2D Floor Plans to 3D
Designing floor plans can be a breeze. All you need to do is send us the floor plan layout in DWG, PDF or JPEG format, and we will convert it into a professionally presented, 3D modern floor plan both still and animated.
Simple 2D, black and white layout plan of the property
We have talented and multi-disciplined designers that can handle many tasks at once and finish your project in a timely and efficient manner. Offering a 24 to 48hr turn around.
We can create up to date drawings of existing plans (Architectural, Engineering & Construction)
And also offer plans for New works, Refurbishments and as installed projects both domestic and commercial.

Our team has extensive experience creating CAD for a range of plans and products, as well as a wide range of complex assemblies for the manufacturing and construction process. Whatever your CAD needs, whether it’s a simple or complex floor plan, product design or a complex manufacturing assembly, we’ll be able to provide you with an accurate representation.
View Our Other Services.
-
2D & 3D CAD Drawings
- 3D Modelling (Technical & Visual)
- 2D Modelling (Technical & Visual)
- Construction, Schematic & As Fitted Drawings
- Commercial & Domestic Projects
- Technical schematics and visual mockups
- Creating up to date drawings of existing plans (Architectural, Engineering & Construction)
-
2D & 3D Services Drawings
A broad range of drawing services are available from Sight & Sound Ltd, a company that specialises in the Fire and Security sector. Each drawing is customised according to your specific requirements and can incorporate your company details and logo.
-
Conceptual CAD (Technical & Visual)
Are you trying to explain an idea visually and finding it difficult to do so? Let our multidisciplned designers help.
Get in touch with our design manager today.
Sight & Sound Services Ltd dedicated CAD team that are experienced in both the engineering and construction industry, producing 2D and 3D schematics to reflect the needs of our clients.
All works carried out consist of both design and as fitted schematics, to ensure all projects are compliant with current legislation and client requirements.



